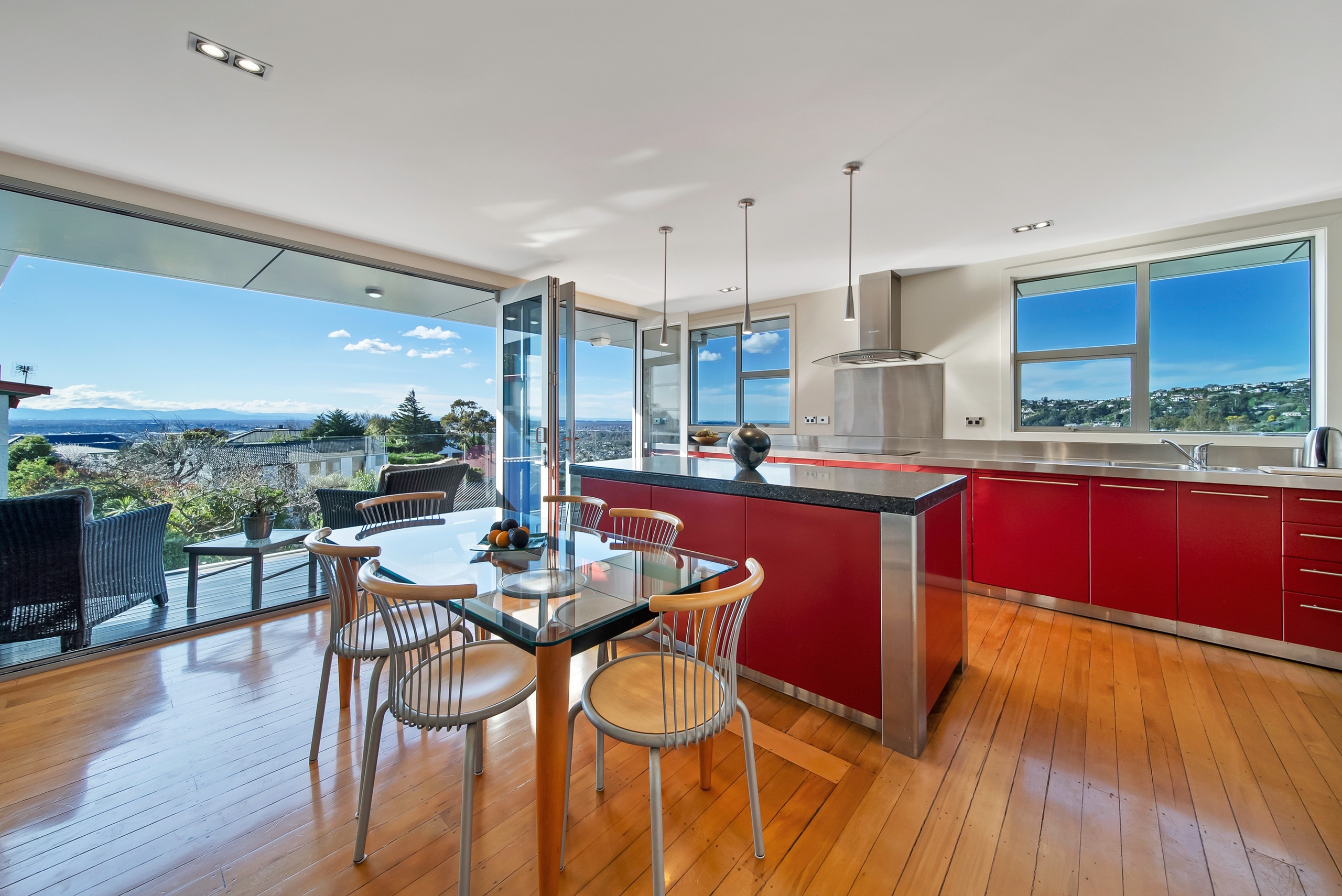Inspection and auction details
- Saturday6September
- Sunday7September
- Auction25September
Auction location: Level 2, 110 Wrights Road, Addington
- Photos
- Video
- Description
- Ask a question
- Location
- Next Steps
https://www.propertyfiles.co.nz/57KidsonTce
To download the information for this property, please copy this link into your web browser, or a new Incognito browser:
This architecturally remodelled masterpiece is a stunning blend of bespoke design, flexible living, and jaw-dropping views. From the moment you step inside, you're greeted by a sense of peace, warmth, and refined style that makes this residence truly unforgettable.
The layout flows beautifully from the grand entrance up to the elevated main living area, where light pours in and the panoramic vistas take centre stage. This
level also features a well-appointed laundry, a bathroom with a separate toilet, and multiple living zones that offer both connection and privacy.
Set on the mid-slopes of Cashmere, this home commands spectacular outlooks stretching across the city to the Alps and beyond, while being zoned for the highly sought-after Cashmere Primary and Cashmere High School.
At the heart of the home, the designer kitchen boasts a sleek central island, walk-in pantry, and open-plan dining. Bi-fold doors open to a balcony, the perfect place to take in the views, while the sunken lounge flows effortlessly to the landscaped garden, creating a seamless connection between indoor comfort and outdoor living.
Upstairs, three generous bedrooms. The luxurious master suite includes a walk-in wardrobe, an ensuite and more of those sweeping views. A double garage with excellent storage, ample off-street parking, and established terrace gardens complete this exceptional offering.
This is more than a home -it's a statement of style, space, and scenery.
Auction: Thursday 25 September 2025 (unless sold prior) from 5:30pm Ray White Auction Rooms, Level 2, 110 Wrights Road, Addington
Source: Please be aware that this information may have been sourced from third parties and we have not been able to independently verify the accuracy of the same. Land and Floor area measurements are approximate and boundary lines are indicative only. We highly recommend you to complete your own research and seek independent legal and/or technical advice.
- Living Room
UCH31207
642m² / 0.16 acres
2 garage spaces
3
2
Additional Information:
More InfoAgents
- Loading...
- Loading...
